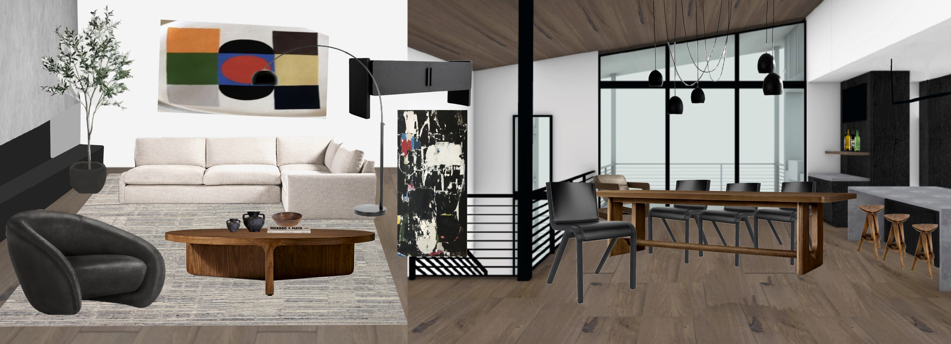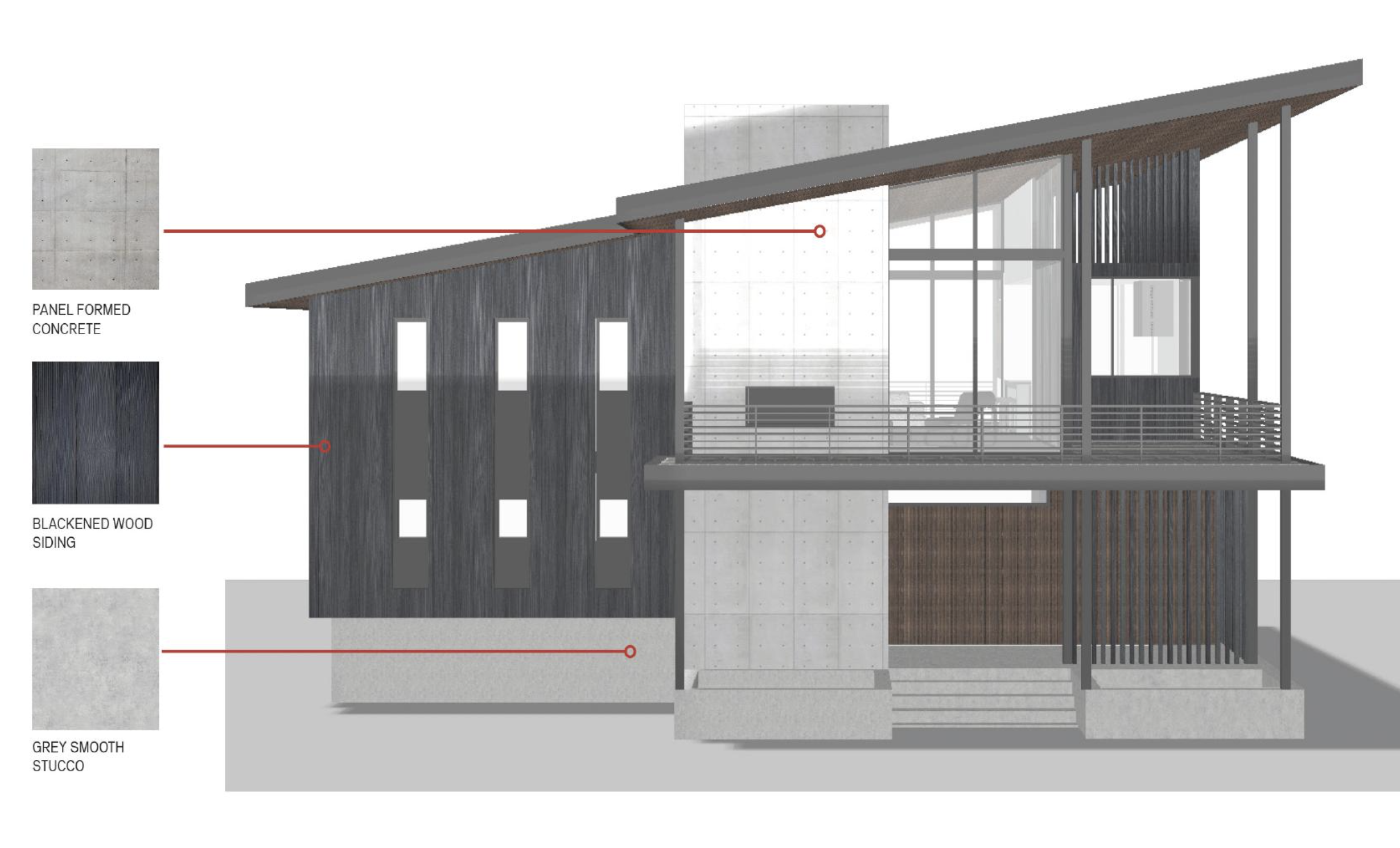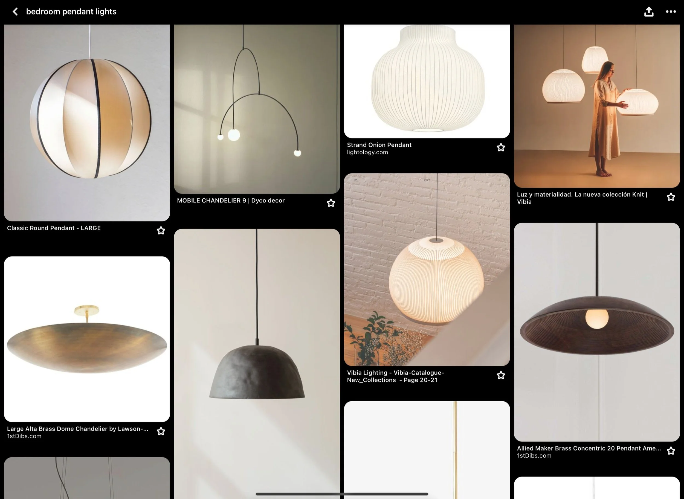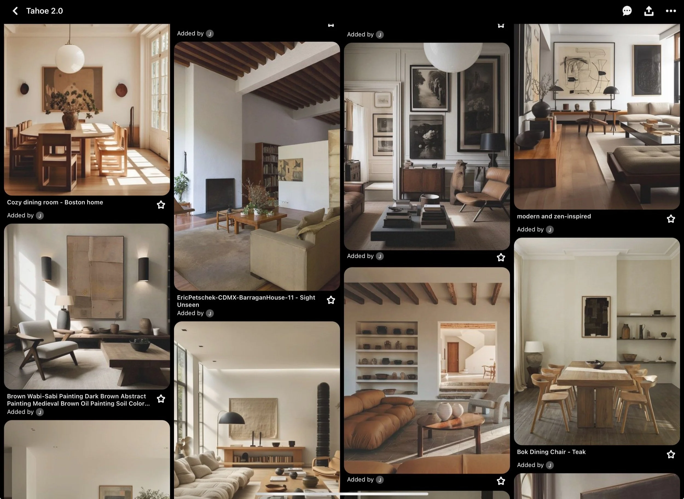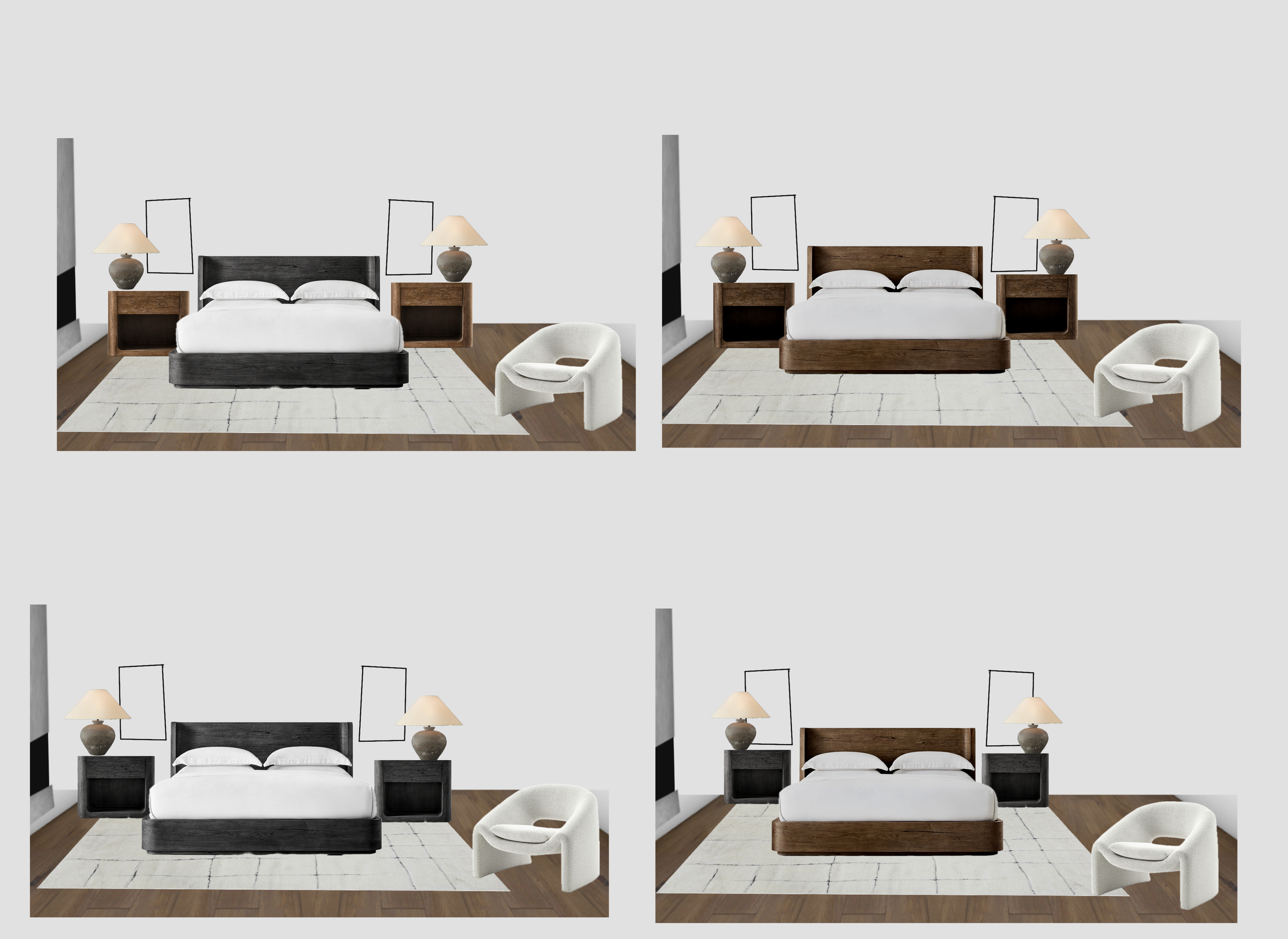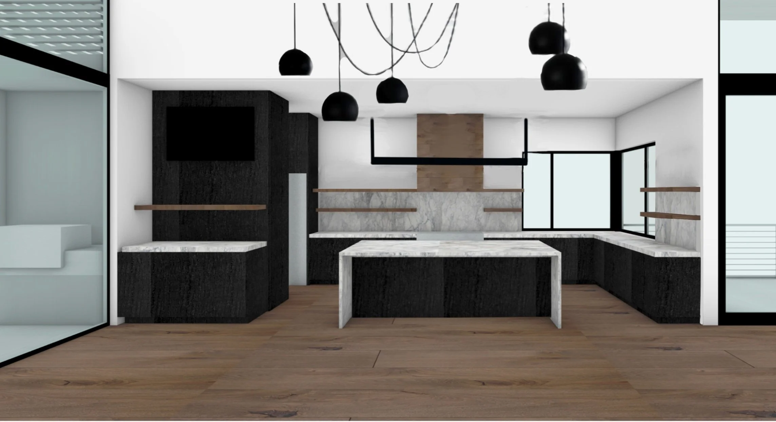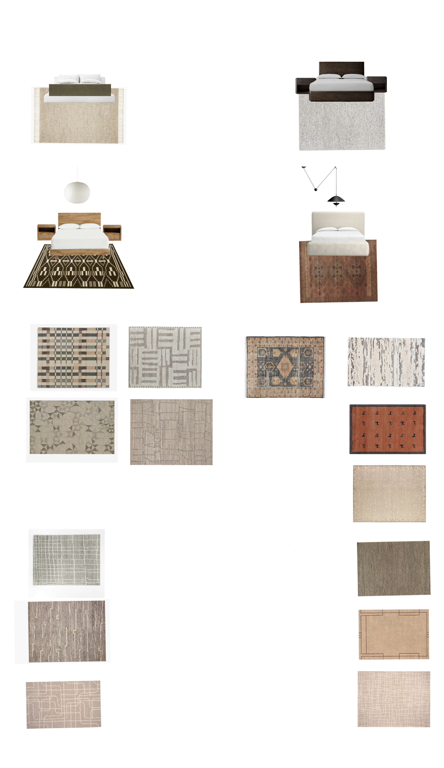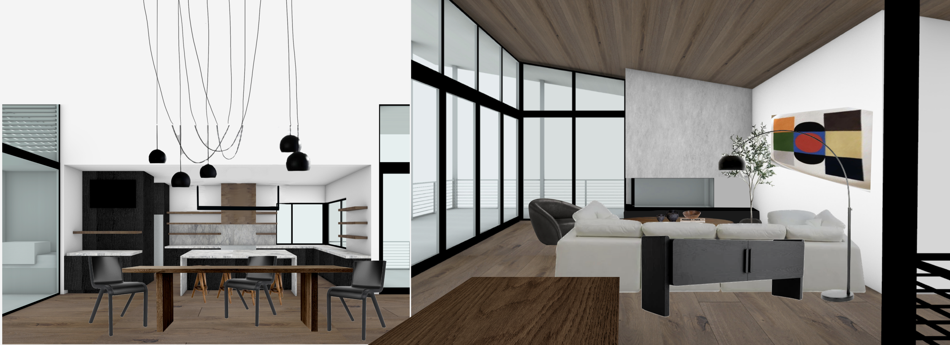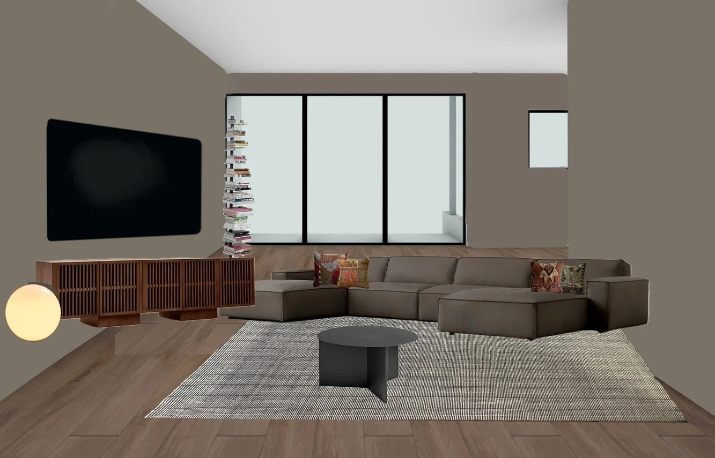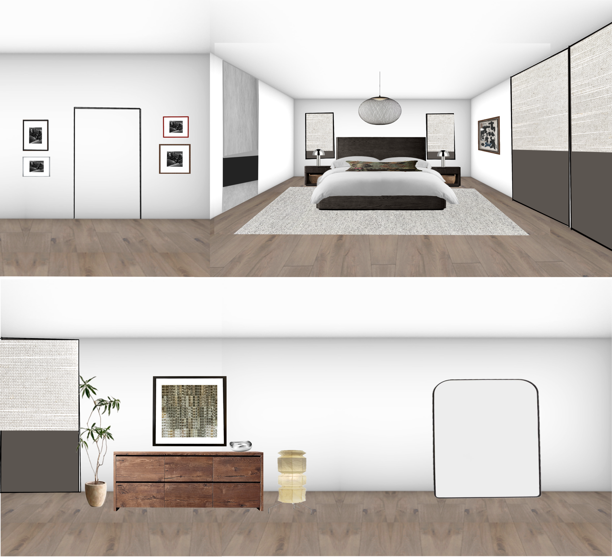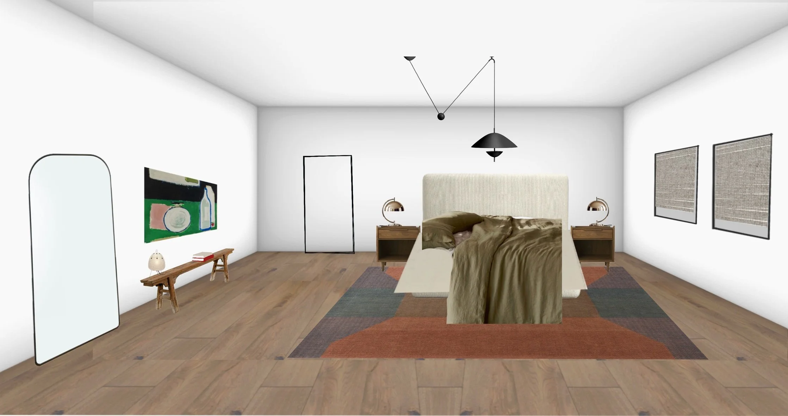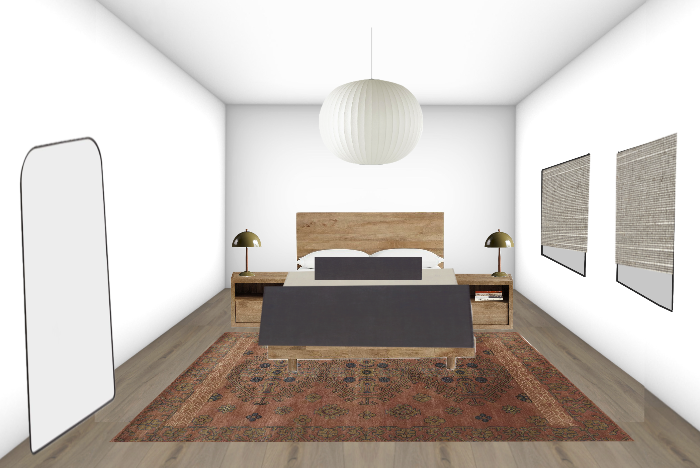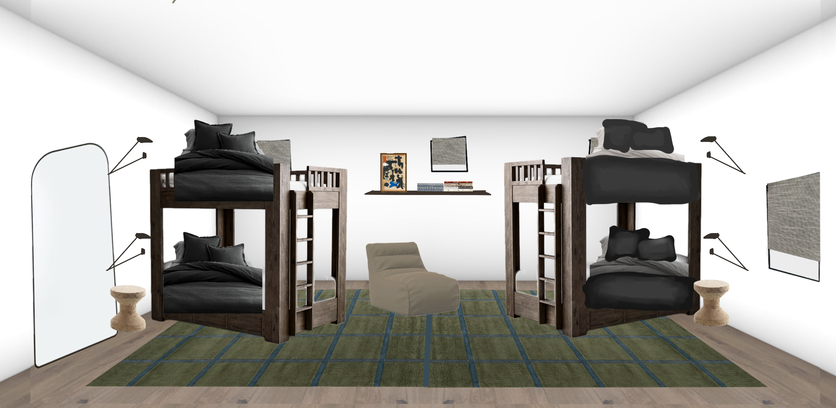INTERIOR DESIGN/ARCHITECTURE PROJECT
Tahoe House Interiors
I designed the interiors as well as consulted on the interior architecture of this ski in - ski out contemporary home in Tahoe, California.
OVERVIEW
This ski-in, ski-out, mid-century modern inspired home is nestled in the mountains of Sugar Bowl ski resort in Tahoe, California. Created as a space to entertain for a family of six, this project is estimated to be completed in mid-September 2024.
As the Interior Architecture Consultant, I played a key role in shaping the structure and layout of the house, from cabinet design and kitchen layouts to bedroom configurations. My consultation extended to the selection of materials, including bathroom tiles, stone flooring and countertops, plaster for the fireplaces, and various types of wood for the floors, ceilings, exterior walls, deck, cabinets, shelves, and countertops. Additionally, I provided expertise on fixtures such as faucets, drawer pulls, and shower and bath items.
As the Interior Designer, I worked with the clients to understand their wants and needs from the furnishings. The clients wanted mid-century and danish style pieces with a modern twist. The home is forth most designed for entertaining and hosting family gatherings for generations, so I focused on choosing timeless pieces that could grow with the family.
ROLE/SCOPE
I was the sole Interior Designer as well as Interior Architecture Consultant on this project from Fall 2023 to Summer 2024.
INSPIRATION AND MATERIALS
PROCESS WORK SPACES
I created a variety of renderings to help aid in the design process. Bellow are a few examples, including the color of the beds/nightstands in the primary bedroom (upper left), the modified current renderings (lower left), and a page I used to compare rugs and bed frames in the bedrooms in the earlier stages of furnishing (right).
WORKING FURNITURE SHEET
I kept a Google sheet to jot down links and organize my thoughts around each room.
You can explore my research bellow.
WORKING RENDERINGS
Bellow are the working renders for the living room, dinning room, kitchen, media room, and bedrooms. These renders are used to help imagine and make decisions on style, color, and placement for the rugs, bed frames, night stands, pendant lights, couches, tables, etc.
KITCHEN, LIVING, AND DINNING ROOM
Upstairs, I opted to keep the living room and dinning room minimal in hue, focusing on texture in the black, whites, and wood tones. This allows me to bring in color with bold art and antique accessories and books.
MEDIA ROOM
BEDROOMS

